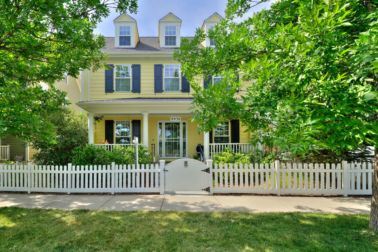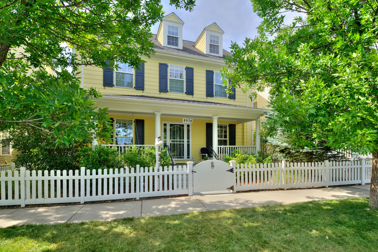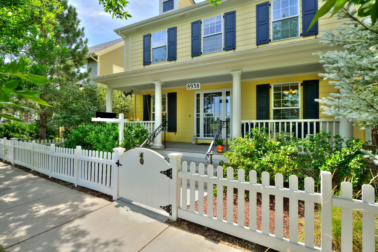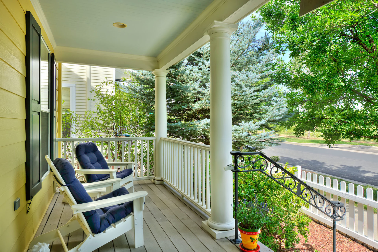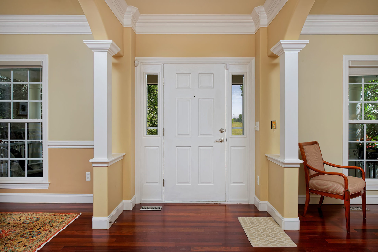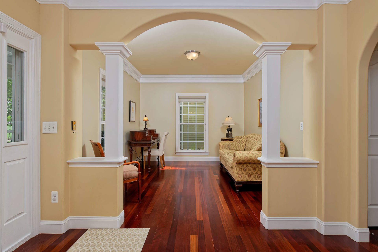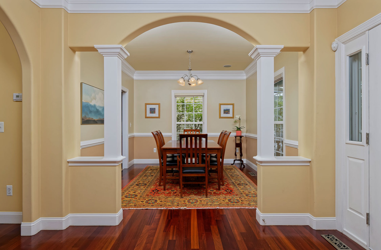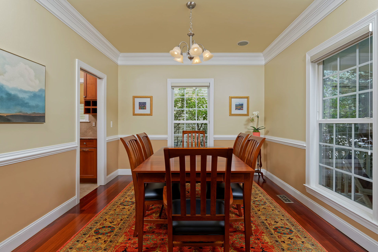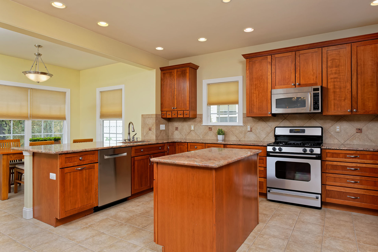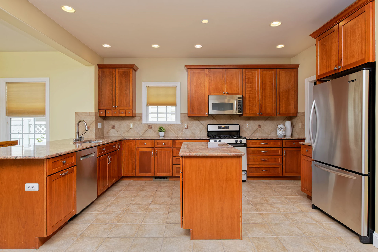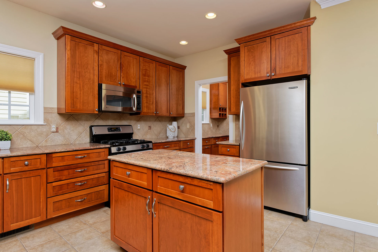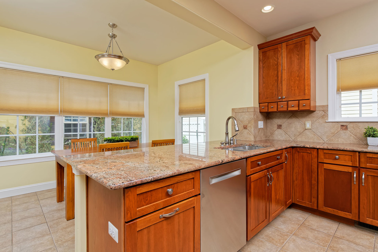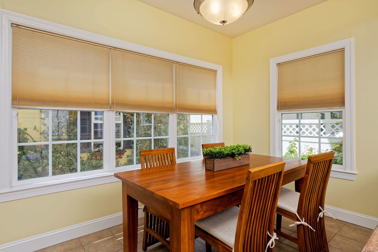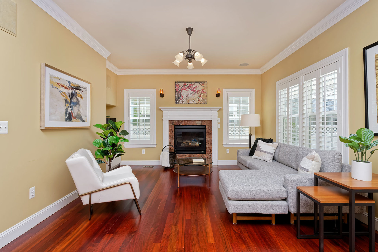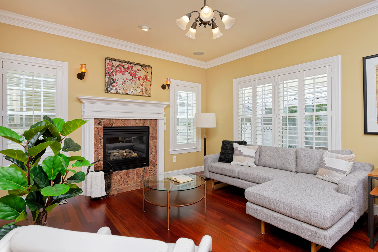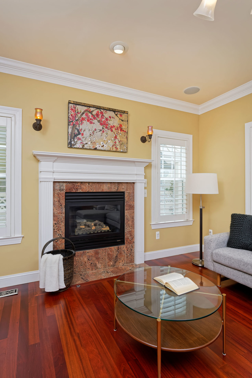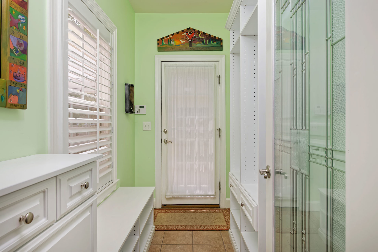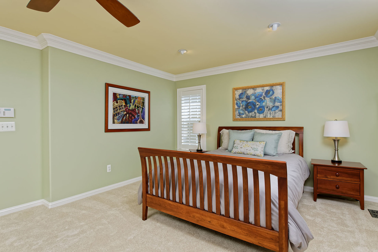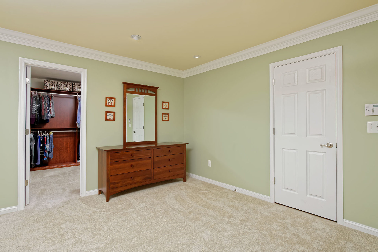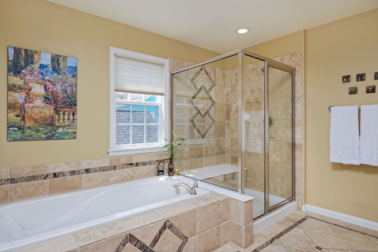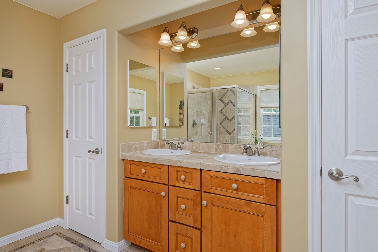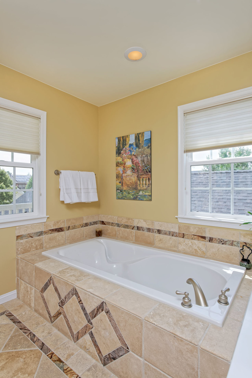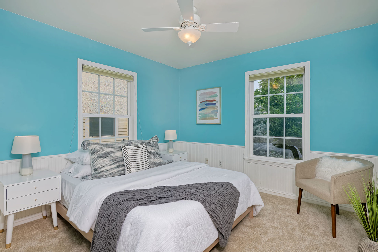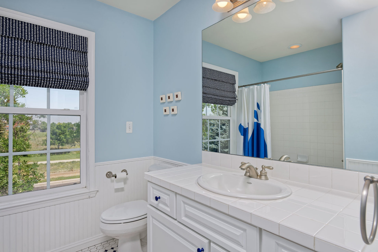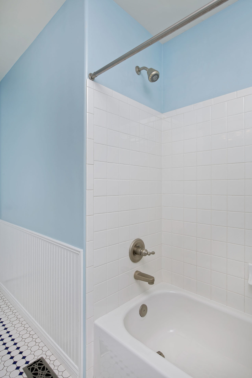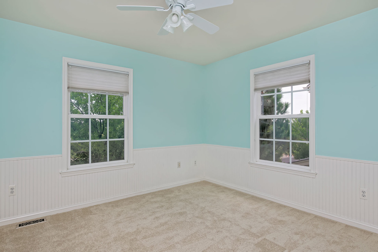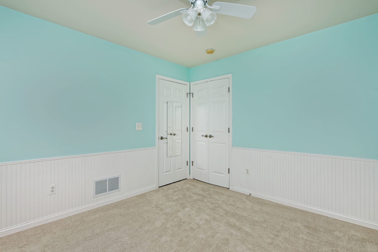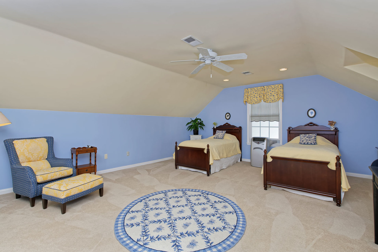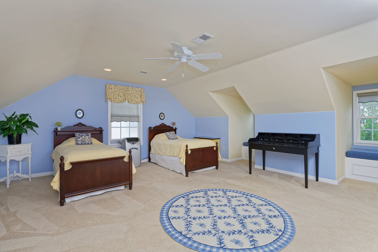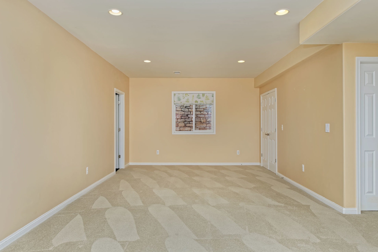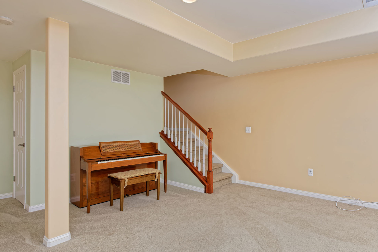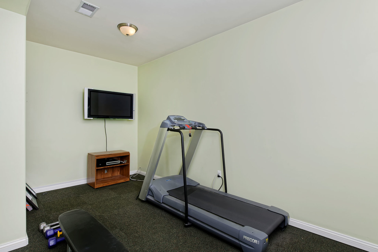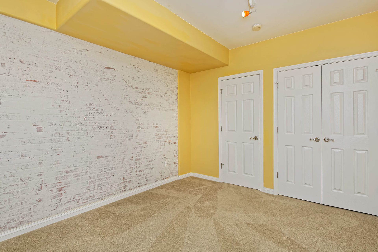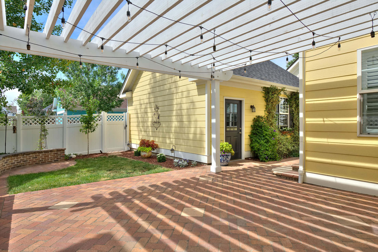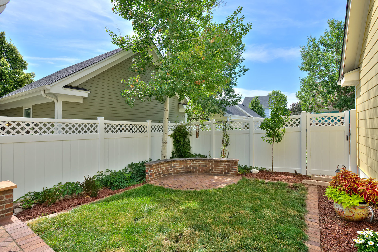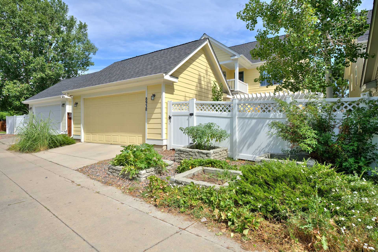This classic Parkwood features 5 bed/4 baths and is located overlooking Greenway Park. Impressive architectural details greet you in the main entry of this home, which is flanked by a formal living room and dining room that open to the spacious family room with fireplace, expansive kitchen w/butlers pantry, tile floors and sunny breakfast nook overlooking the professionally landscaped yard. Upstairs on the 2nd level you will find the large master suite with attached 5 piece bathroom, custom closets, plantation shutters and private deck, + 2 additional bedrooms and full bath, as well as 2nd level laundry room. Ascend to the 3rd floor loft area for the perfect guest suit, additional living space or office which boasts tons of natural light and a full bath. The basement features the 5th bedroom and huge rec room with the flex space for home theater, music zone, or home office + a bonus exercise room ready for a workout. Additional features include freshly refinished cherry wood floors, new roof with impact resistant shingles, owned solar system for low utility bills, mudroom for backpacks and gear and 2 car detached garage. The backyard features custom brick patio and pergola ready for summer grilling and unwinding. Just steps to paths, pools, Westerly Creek, greenway adventures and Stanley Marketplace, make this your next home!
- Listing Price: $900,000
- Square Footage: 4,288 sqft.
- Beds: 5
- Baths: 4



